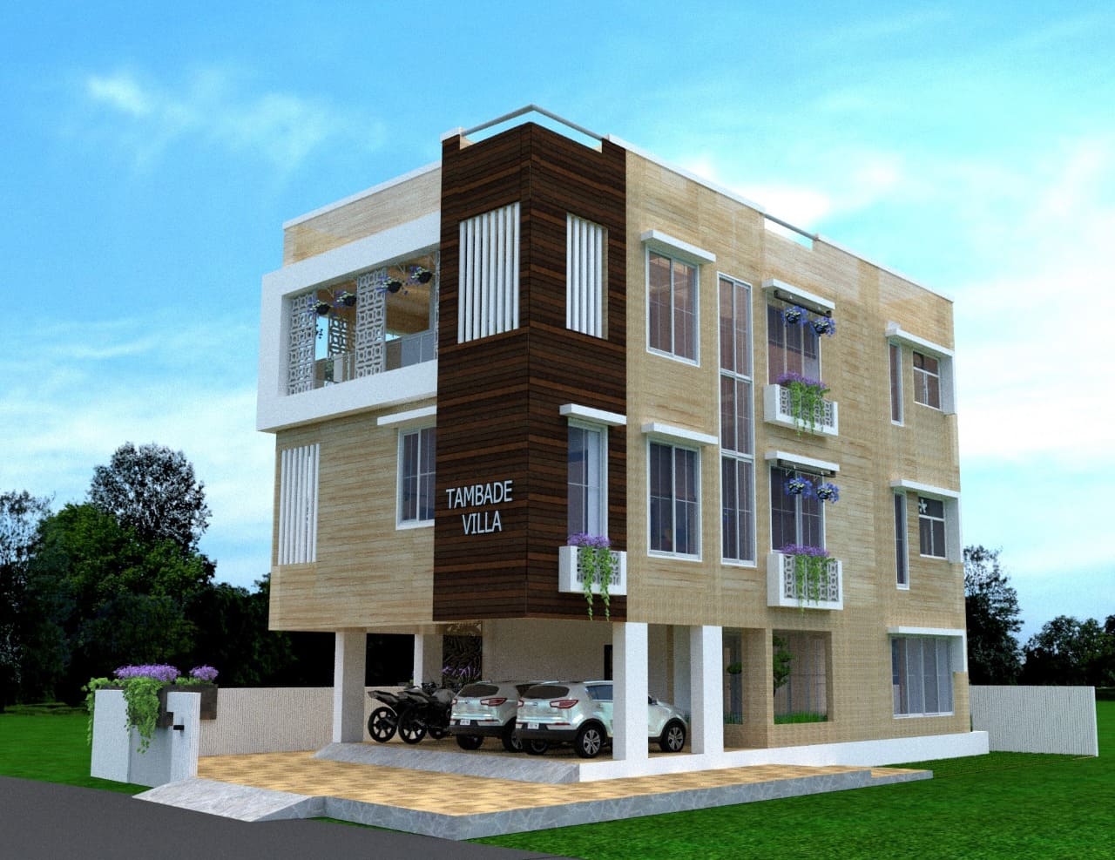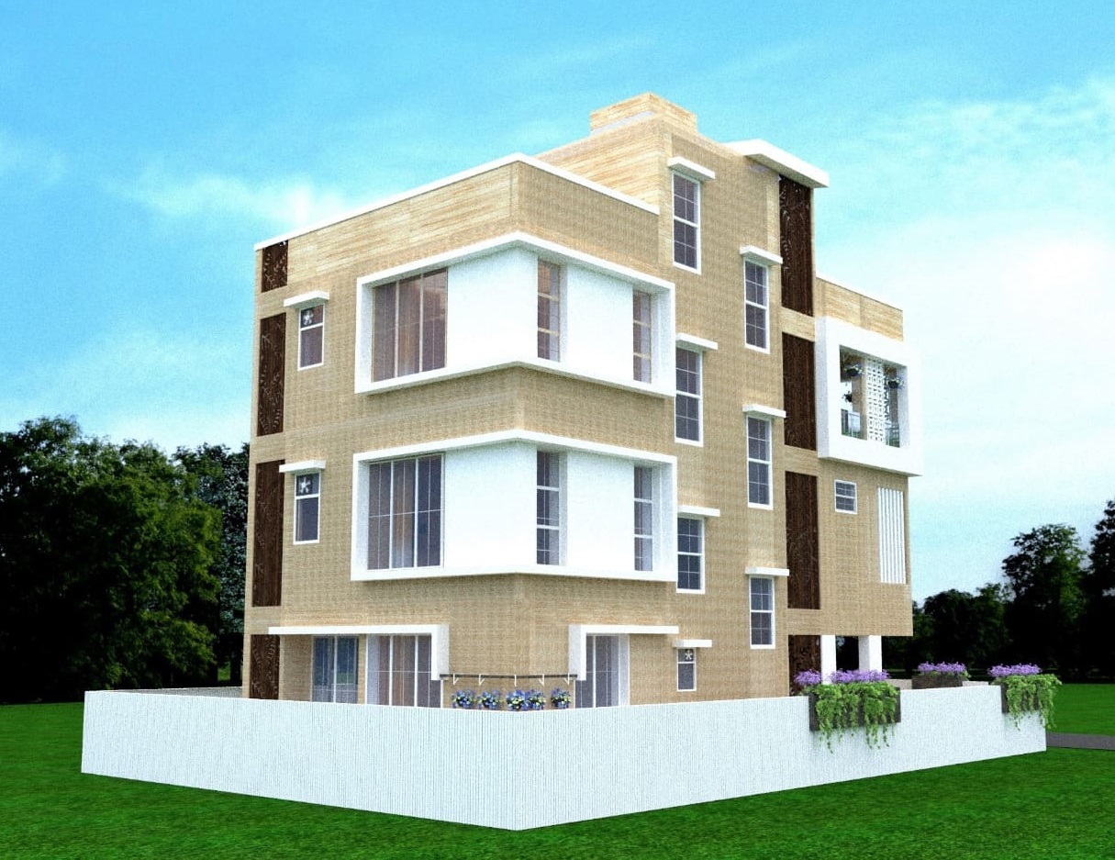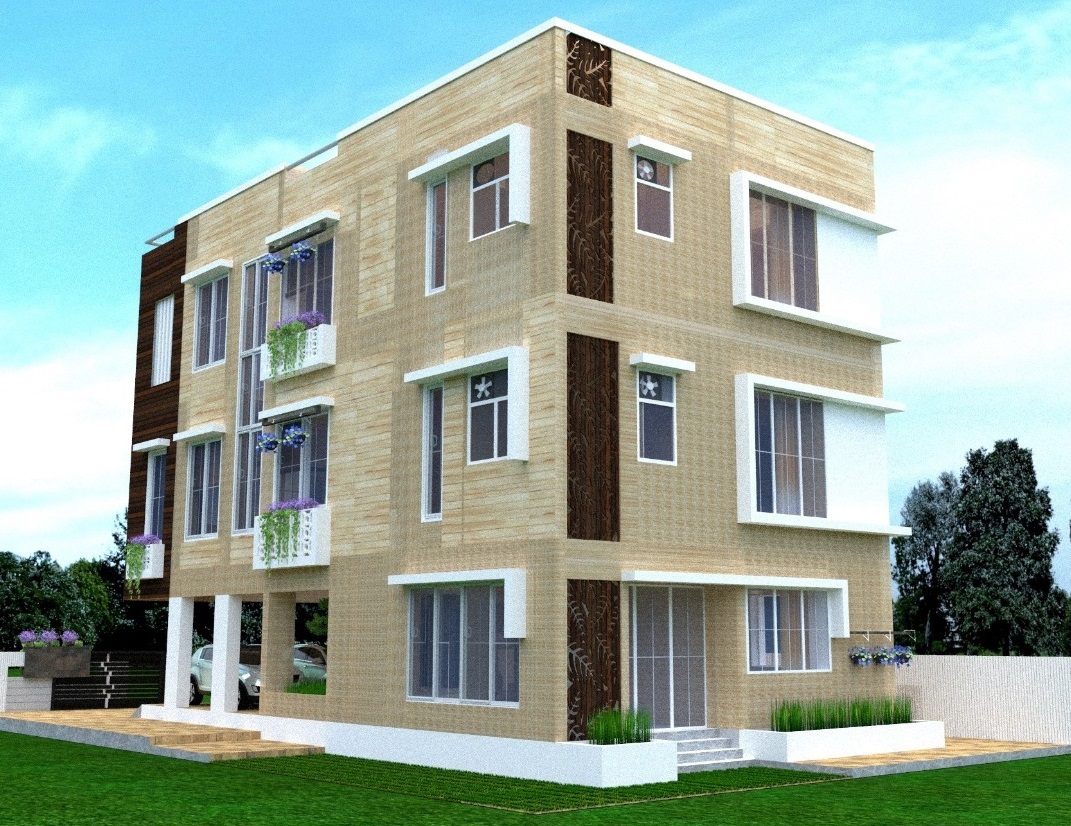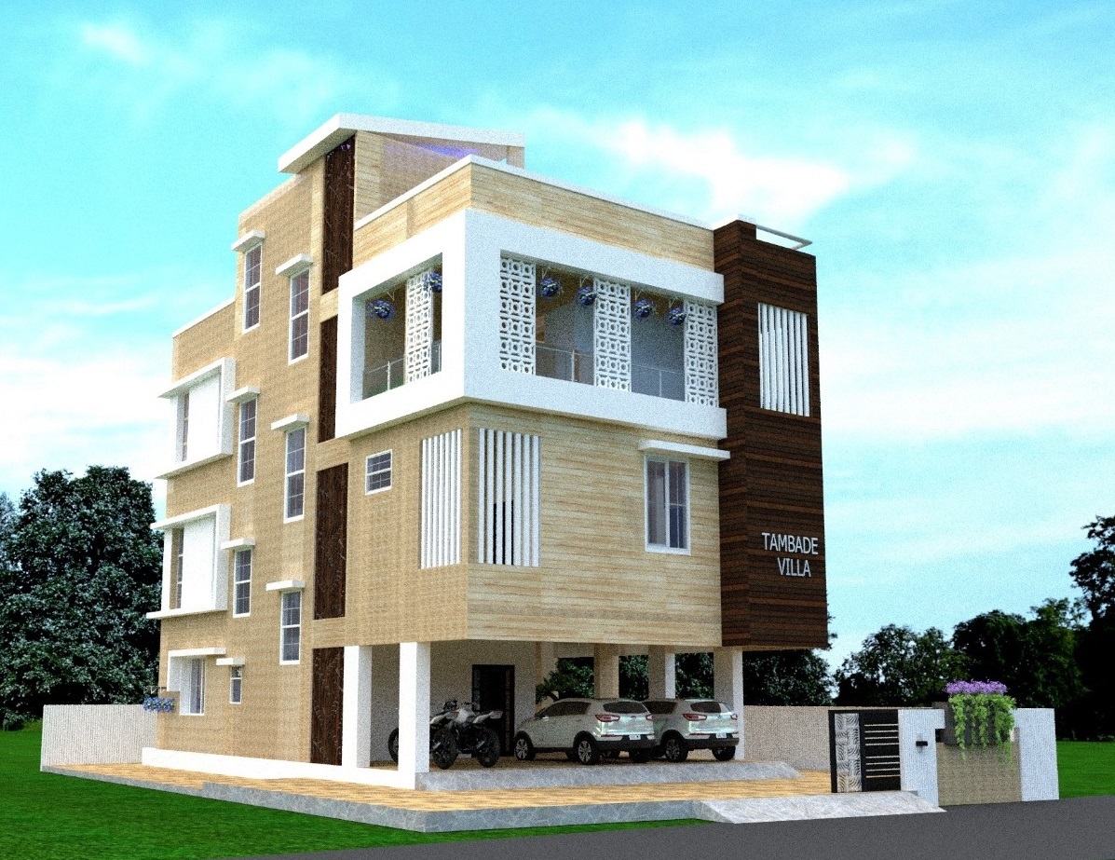- Open Hours: Mon - Sat 9.00 - 18.00
Architectural: Tambade Villa
Project Info
-
Client: Tambade Villa
-
Scope of Work: Architectural Design
-
Area: 5500 Sq. ft.
-
Location: Pune
-
Year of Completion: 2019
Tambade Villa - It’s a modern design to stand different in surroundings. Framework that frames wooden finishes. Planning is based on Vastu norms and functionality both.
The prime consideration for design was to integrate the house with nature from the inside to the outside. The important aspect was to build a structure, which was rooted and in harmony with nature. Ample usage of natural resources are effectively planned and implemented.




