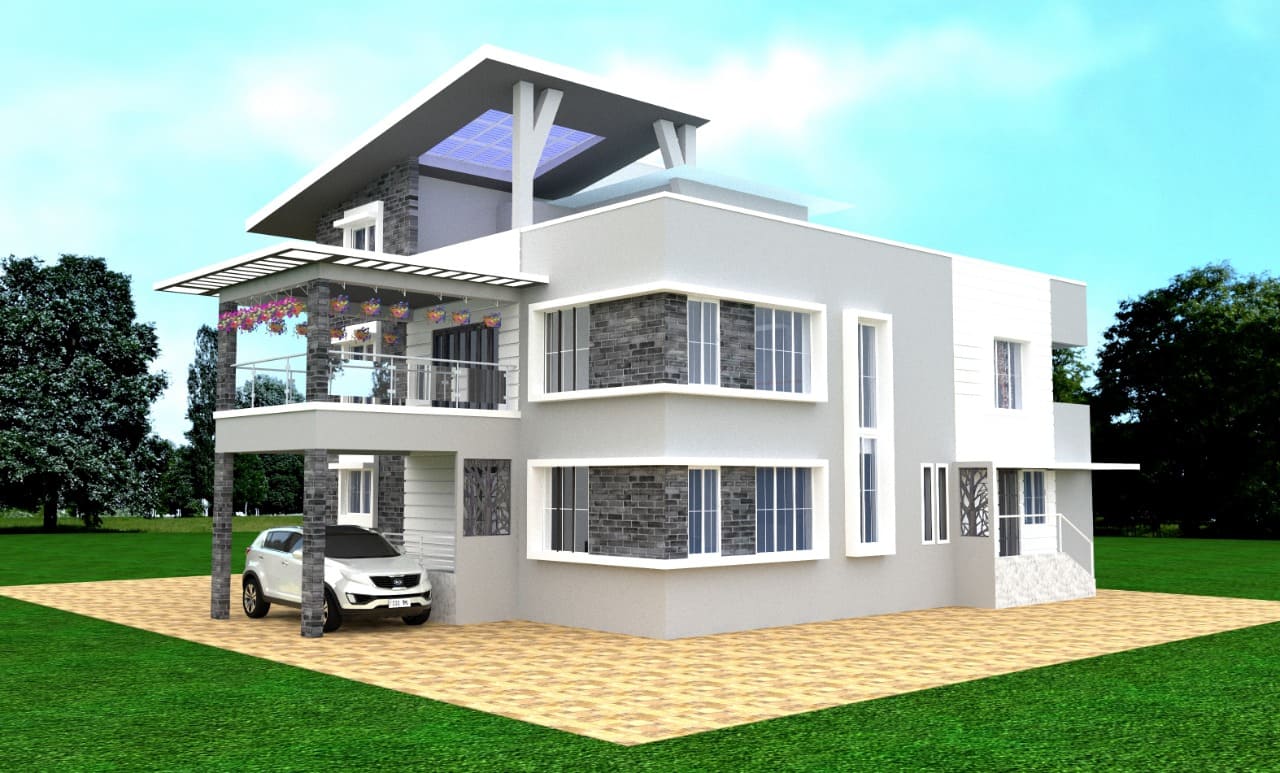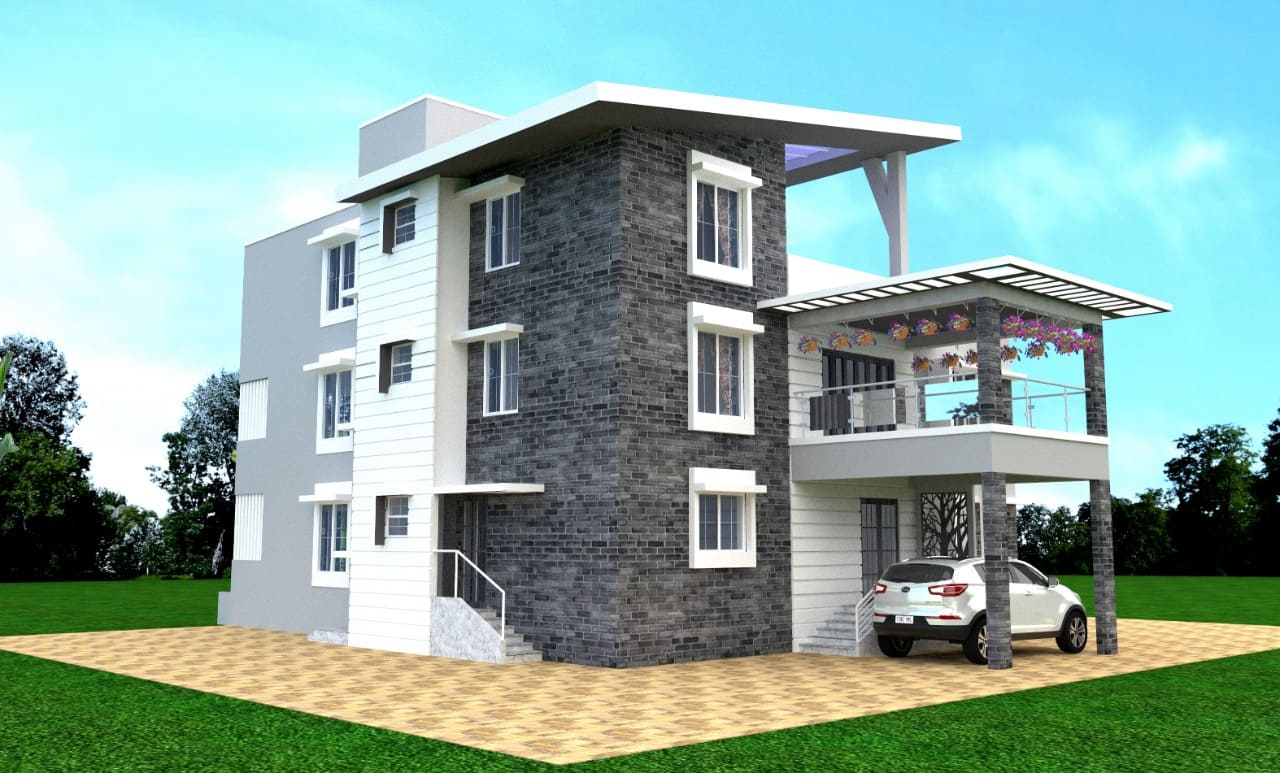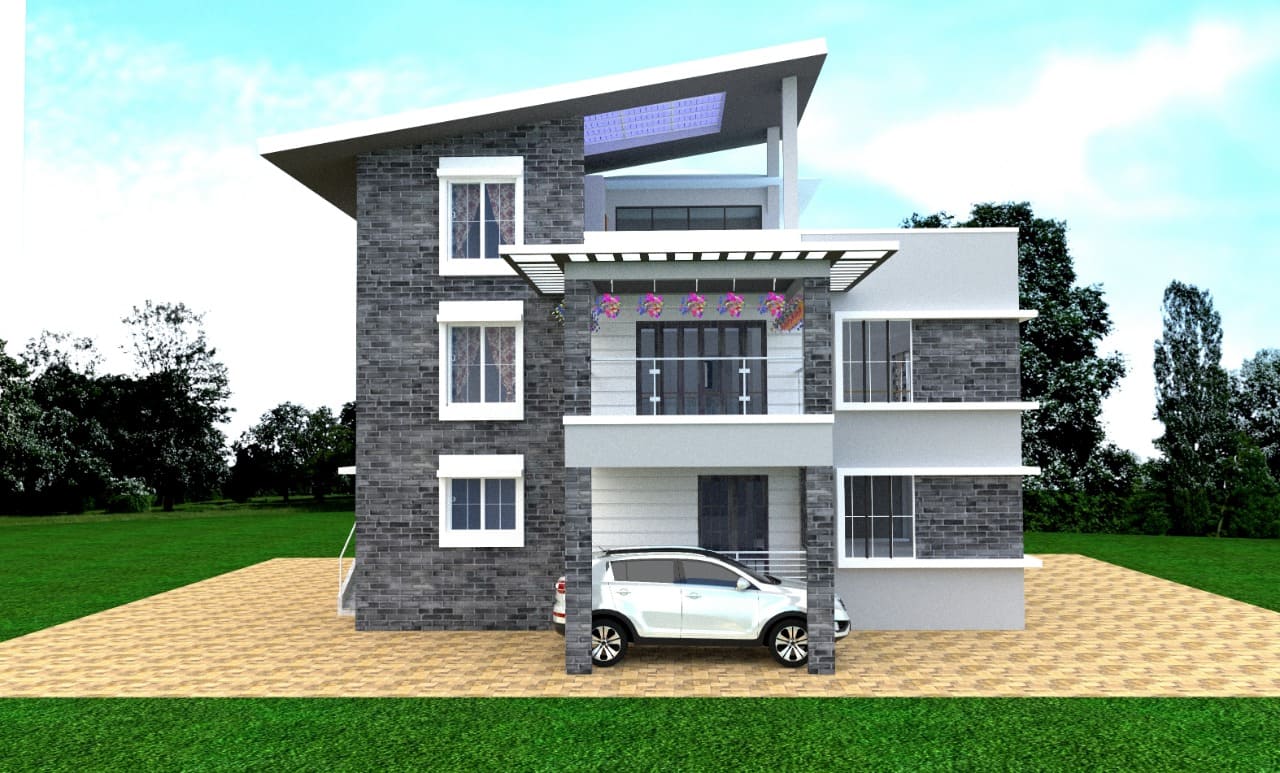- Open Hours: Mon - Sat 9.00 - 18.00
Architectural: Shinde Residency
Project Info
-
Client: Shinde Residency
-
Scope of Work: Architectural Design
-
Area: 5000 Sq. ft.
-
Location: Pune
-
Year of Completion: 2019
Shinde Residency stands with clean aesthetics and functionality. It’s a modernist design with traditional external cladding material. Exposed concrete and brick work maintains a rustic look which suits to surroundings. Plain white background maintains the elegance same time. Planning is based on Vastu norms and functionality both.



